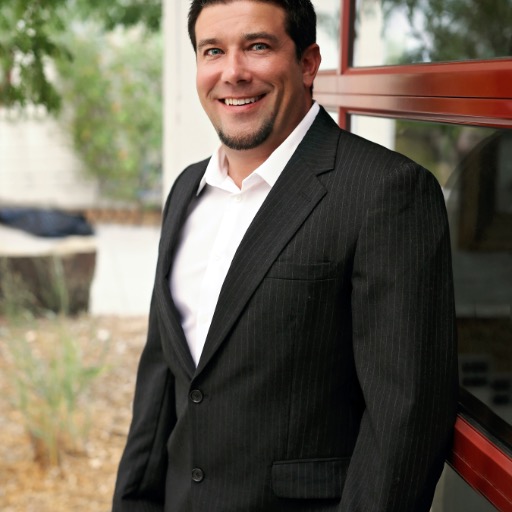AppliancesDouble Oven, Dishwasher, Refrigerator, Washer, Dryer, Microwave, Gas Bar-B-Q, Water Softener Owned, Water Purifier Owned, Disposal, Fire Alarm
Architectural StyleSpanish, Contemporary
Assoc Fee Paid PerAnnually
Association Fee IncludesSnow Removal
Association NameBuckinghame Hills HOA
AttributionContactrmcintosh@livsothebysrealty.com, 720-495-4563
CityBoulder
Community FeaturesGated
Construction MaterialsFrame, Stone, Stucco, Wood Siding
CoolingWall/Window Unit(s)
CountyBoulder
Elementary SchoolFoothill
Energy EfficientWindows
ExclusionsSeller's Personal Property
Expected Active Date 2025-07-14
Full Baths4
Garage Spaces4
HOAYes
HOA Fee$4880
HeatingHot Water, Radiant
High SchoolBoulder
High School DistrictBoulder Valley Dist RE2
LevelsTwo
Living Area7484
MLS AreaSuburban Mountains
Middle/Junior High SchoolCentennial
New ConstructionNo
Patio/Porch FeaturesPatio, Deck
Property Attached Y/NNo
Property SubtypeSingle Family Residence
Property TypeResidential
RoofTile
SewerSeptic Tank
Spa FeaturesBath
Standard StatusActive
StatusActive
Subdivision NameBuckingham Hills
Tax Annual Amount9491
Tax Year2024
ViewMountain(s), Hills, City
Year Built1993
ZoningF








































